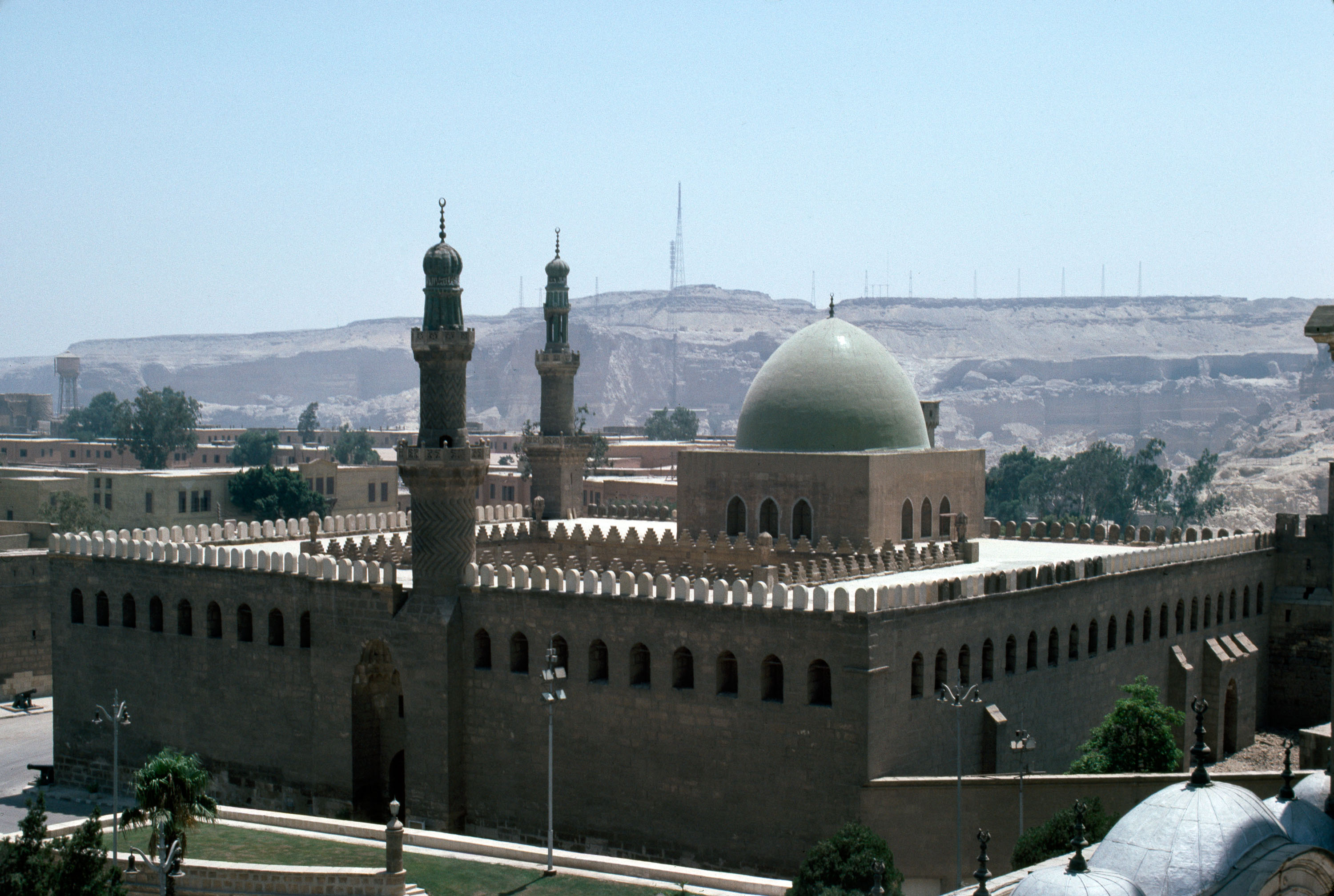The 7 Unifying Principles of Islamic Architecture
- 1. Architecture as Tawhid: Unity & Uniquity of Allah
- 2. Architecture of Ihtiram: Respect (Prophet s.a.w. Period & Umayyad Architecture)
1. Tawhid has three aspects:
1. Oneness of the Lordship of God (Tawhid al-Rububiyyah)- there is only one Lord for all the universe
2. Oneness of the Worship of God (Tawhid al-Uluhiyyah or Tawhid al-‘Ibadah)
- He is the ultimate object of all the spiritual cravings and desires. No other being or idea can be elevated above its intrinsic status and be accorded some divine power or attributes. God needs no partners or associates in executing His divine tasks. He is omnipotent, omnipresent and self-sufficient
3. Oneness of the Names and Qualities of God (Tawhid al-Asma’ wa al-Sifat)
According to these three aspects, there is only one Lord for the entire universe, Who is its Creator, Organizer, Planner, Sustainer and Giver of security. He is the only Creator, the rest is His creation. He is the only Master, the rest are His servants.
Implication of Tawhid for architecture
- The idea of tawhid gives Islamic architecture its conspicuous identity.- The character of Islamic architecture is such that it tries its best to disguise its mundane naturalistic factors and features that may hinder a beholder’s focus pointing in turn to a higher order of expression and meaning.
2. Architecture of Ihtiram: Respect, propriety or adab (good manners) to God, fellow man and oneself
A. Shahada: lack of propriety to others- as - lack of propriety with Allah swt. How is the believer expected to enter the DivineB. 5 pillars: shahada, salat (prayer), zakat (alms), fasting and hajj. Practice of good manners.
C. Muhammad pbuh: perfect
D. Al Quran: guide for virtue & attitude of good manners
E. Self-conscious acts: "The best of you are those who possess the best of manners."
F. Muslim Architect: Islam as AdDin: Submission to Allah
G. During architecture practice: Improve conduct & build up inner and outer self fulfillment, submit own will to that of Allah ( work of architecture embodies this devotion more than the mosque: built to serve the pillar of religion)
H. Islamic Architecture Symbolism: - symbolism, harmony and purity of geometry of the Ka’bah- are found in sacred architecture throughout the Islamic world.
I. Respect Essence of Islam & Humanity: building as sanctuary (Masjidil Haram & Masjidil An Nabawi)
- Conservation of Par excellence
- Waqf: religious endowment -a voluntary & irrevocable dedication of one's wealth or a portion of it
- Sanctuary
Project 1: Timeline poster progress
Since we divided our task, I am choosing Mamaluks Advance Classic this period as my task. There's 2 building that I woud Like to choose as my case study:
Al-Nasir Muhammad Mosque

Minarets: Both built entirely of stone. Contrary to all other Mamluk mosques, the base of both minarets is below the level of the roof of the mosque. This indicates that the minarets were already standing when the walls were made higher in 1335.
Minarets: Both built entirely of stone. Contrary to all other Mamluk mosques, the base of both minarets is below the level of the roof of the mosque. This indicates that the minarets were already standing when the walls were made higher in 1335.
The top of the latter is unique in Cairo in that it has a garlic-shaped bulb. The upper structure is covered with green, white and blue glazed mosaics.
Built by: Mamluk sultan Al-Nasr Muhammad
Location: The mosque is located across the street from the courtyard access to the Mosque of Muhammad Ali.
Design:
Hypostyle mosque is built as a free-standing 63 x 57 m rectangle around an inner court with a sanctuary on the qibla side and galleries surrounding the other three sides.
Entrance: Main entrance protrudes from the face of the western wall. There are two other entrances, on the north eastern and southern side.
Walls: Unlike most other mosques of Cairo, its outer walls are not panelled and have no decoration except crenellation composed of rectangles with rounded tops. Crenellation on the inner walls around the courtyard is of the stepped type.The heightening of the walls also resulted in a row of arched windows that give the building a special character.




